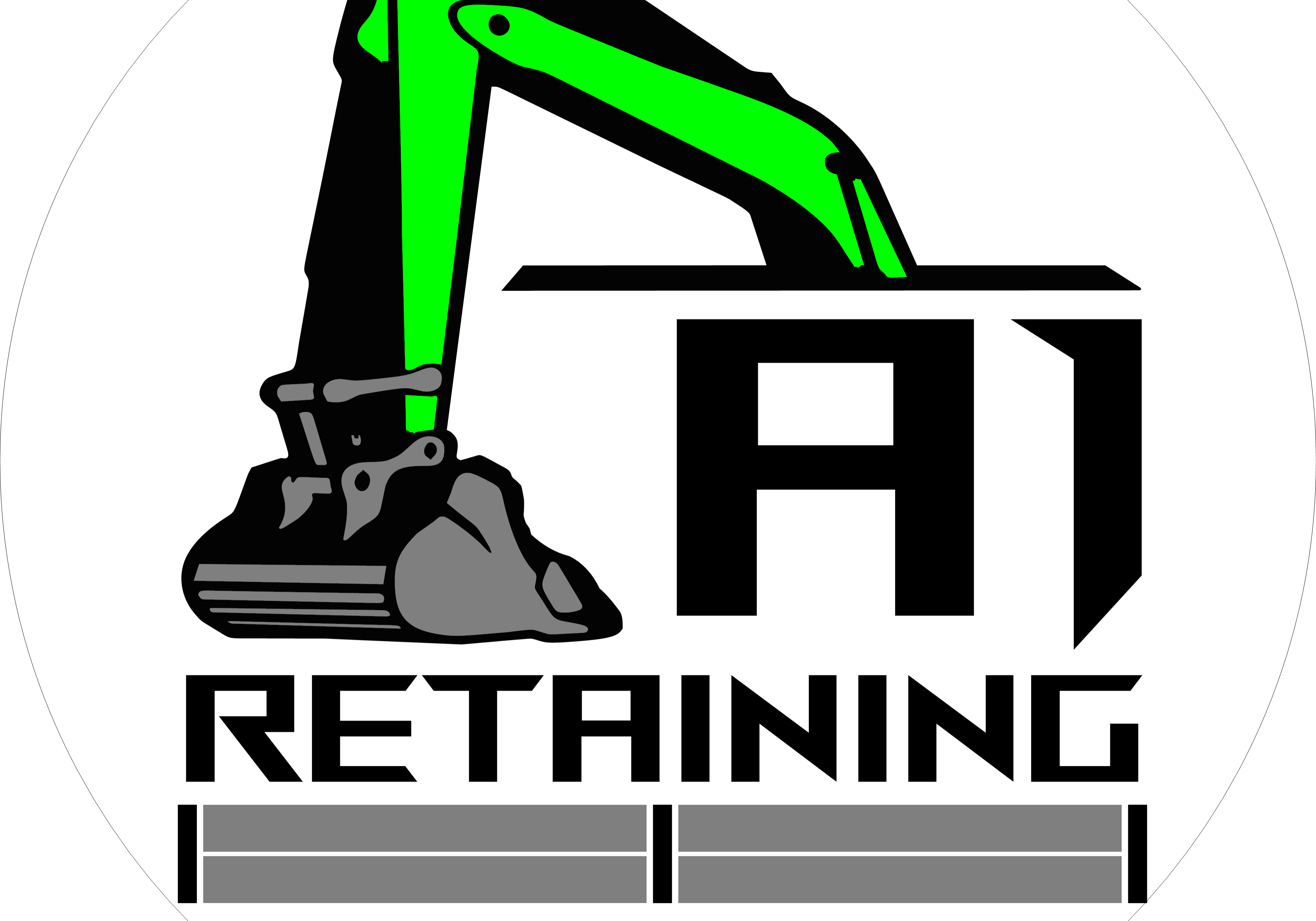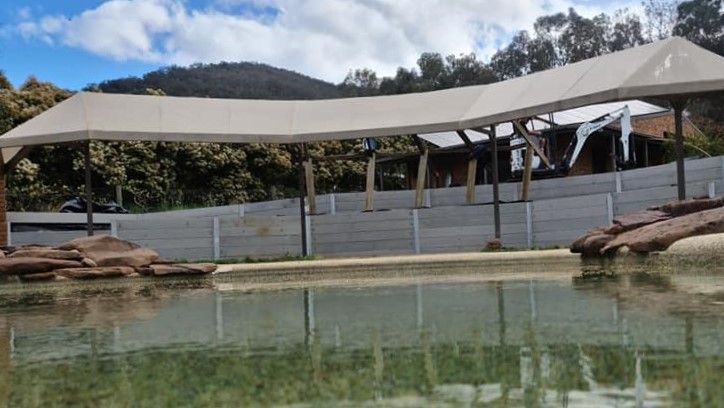Why We Do Things the Way We Do
- Why We Ask for Building Plans:
Requesting building plans is essential for several reasons:
- Identify Existing Services: Building plans help us understand the layout of existing services such as water, sewerage, and electrical lines, ensuring we avoid any interference with these utilities.
- Locate Easements: The plans reveal any easements on the property, allowing us to comply with regulations and avoid disrupting underground infrastructure.
- Assess Ground Levels: Building plans show the height and contour of the land, which is crucial for accurately designing and constructing your retaining wall to match the terrain.
- Why We Use Our Website for Enquiries:
We prefer receiving enquiries through our website for efficiency:
- Minimize Disruptions: During busy periods, we are focused on building retaining walls, and handling calls can slow down our progress. By using our website, we can streamline information collection and respond more effectively.
- Pre-Assessment: The online enquiry system helps us gather necessary details about your property in advance. This allows us to better prepare and assess what is possible on your land before visiting the site.
- Why Retaining Walls Take Time:
Building a retaining wall involves multiple stages, each requiring careful attention:
- Excavation: We start by digging to prepare the site for the wall.
- Concreting Posts: Next, we secure the posts in place with concrete to ensure stability.
- Installing Sleepers: Finally, we place the sleepers, completing the wall’s construction.
Each stage is critical to ensure the wall’s durability and functionality, which is why the process can take time.
- Pricing:
The cost of your retaining wall is influenced by several factors:
- Retaining Wall Measurements: Height and length of the wall.
- Design and Materials: The complexity of the design and the types of products/materials used.
- Accessibility: How accessible the job site is for our equipment.
- Council Permits: Any required permits based on local regulations.
- Engineering Specifications: Requirements for structural integrity.
A1 Retaining offers a free, no-obligation quote consultation. We visit your site to discuss your design needs and ideas, take laser measurements, and draw up plans. Based on these, we determine the materials required and provide you with a detailed written quote.
- Do I Need a Permit?
Permit requirements vary between Victoria and New South Wales:
- Victoria: A permit is needed if the wall is over 1 meter high or if it is built on the boundary line. A1 Retaining can handle the permit process for you Depending on the wall.
- New South Wales: A permit is required if the wall is over 600mm high or within 1 meter of the boundary line. Homeowners need to complete a Development Application (DA), but A1 Retaining can assist with the drawings for your DA.
- Can I Build Over an Easement?
Yes, you can build on or over an easement, but you will need to apply for the appropriate permit.
A1 Retaining walls, Albury wodonga, Albury retaining walls, wodonga retaining walls, Landscaping, Albury Landscaping, wodonga Landscaping, Irrigation, Irrigation Albury, Irrigation Wodonga
Social Media
Hours of Business
Monday - Firday
730am - 5pm

